정준모
Millions of Square Feet, Billions of Dollars: An Arts Universe Expands
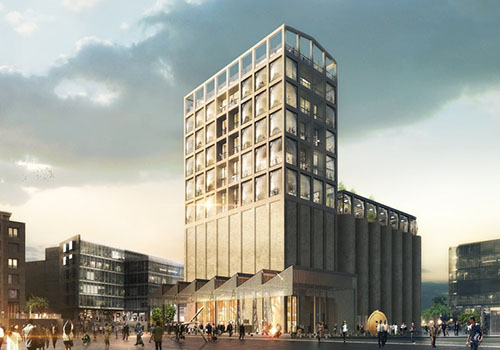
Thomas Heatherwick’s Zeitz Museum of Contemporary Art Africa, adapted from a bundle of 42, 100-foot-high concrete grain silos along the waterfront in Cape Town, South Africa. Credit Heatherwick Studio
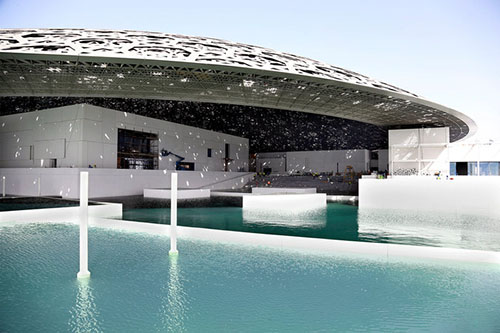
A faceted dome 500 feet across hovers 10 floors above an artificial lake and shelters the 55 buildings that constitute the Louvre Abu Dhabi, to be completed in 2017. Credit Ateliers Jean Nouvel
Architects are once again fully engaged in the invention — and reinvention — of cultural landscapes, for the first time since the Great Recession sent many of these projects into flat files.
Thanks to pioneers like the Tate Modern, other institutions are discovering that architectural recycling may be good for more than just the environment. On Nov. 24, London’s expanded Design Museum moves to Kensington. The museum’s new home is the former Commonwealth Institute, a groovy 1960s exhibition hall with a hyperbolic paraboloid roof, originally designed by Robert Matthew and converted to its new purpose by the noted Minimalist John Pawson Architects — his first museum to date. The Kensington location will more than triple the museum’s exhibition space, including a free-of-charge gallery for the permanent collection.
But it will do more than that. The Commonwealth Institute building is considered one of London’s more important post-World War II modernist structures. The Design Museum’s director, Deyan Sudjic, was offered other sites but passed in favor of the Commonwealth, he said, “to make our project the first major renovation of postwar modernity in the city.” In other words, saving a building from moderism’s heroic period can make the museum seem like a hero itself.
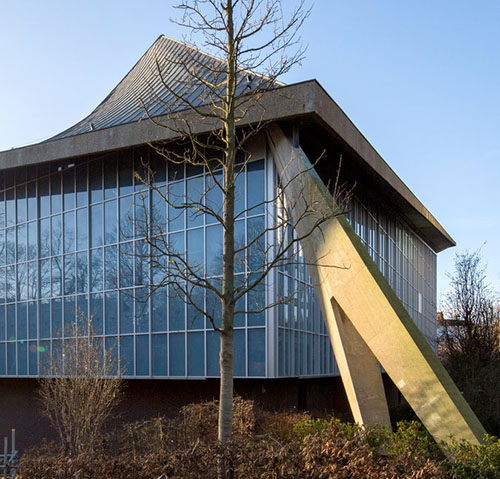
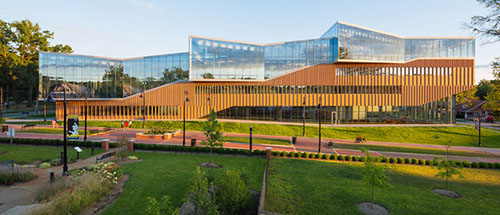
The Tate Modern’s renowned Swiss architects, Herzog & de Meuron, are completing another potential blockbuster, transforming a brooding, 10-story brick warehouse along the banks of Hamburg’s Elbe River into a glittering — and gigantic — new home for that city’s symphony, and more. Nearly 12 years in the making when it opens on Jan. 11, the $1 billion, 1.2-million-square-foot Elbphilharmonie comprises three concert halls, a hotel, 45 apartments, shops, restaurants, cafes, parking and a public viewing platform nearly as big as the city’s historic main square.
No less striking than its mammoth scale is the building’s dynamic form: a scalloped, prismatic glass volume soaring 200 feet above the opaque, triangular mass of the warehouse. The joint between the two is the observation deck (reached by a 200-foot curving escalator). Within the glass volume is the 2,100-seat main concert hall, with acoustic design by Yasuhisa Toyota, whose work with Frank Gehry at Disney Hall in Los Angeles broke new ground. The Elbphilharmonie is Herzog & de Meuron’s first permanent concert venue, and the firm’s largest cultural project to date.
The size and cost of the Elbphilharmonie may be eye-popping, but remarkably, they are hardly unique. Finishing construction this fall and scheduled to open in early 2017 (the date keeps changing), Louvre Abu Dhabi drops 55 buildings into an artificial lake at the edge of the Persian Gulf, then shades them all under one faceted metal dome that is 500 feet across and hovers 10 floors above the water. Designed by Jean Nouvel, Louvre Abu Dhabi bills itself as “global,” and certainly looks as if it could be seen from space, or at least was assembled there.
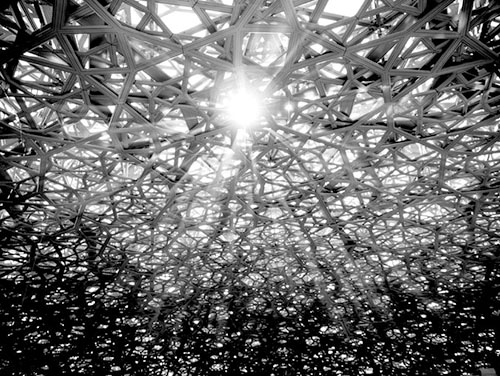
The sun filtering through the roof over the Louvre Abu Dhabi. Credit Sarah Al Agroobi/Ateliers Jean Nouvel
Still not big enough? The National Kaohsiung Arts Center in Taiwan clocks in at a mere 1.5 million square feet (roughly 34 acres, or more than twice the land area of Lincoln Center). The Dutch architects Mecanoo shelter large venues for opera, classical music, theater and dance under (and on top of) a continuous, undulating roof that at one point touches the ground, but then rises 125 feet and is open on all sides. It’s perhaps the world’s largest covered porch. Modularly constructed with the help of a shipbuilder, the center opens next summer.
The scale may not equal Kaohsiung, but at several American universities, a push for interdisciplinary research is beginning to yield innovative building types. Steven Holl’s 126,000-square-foot Visual Arts Building at the University of Iowa forms a quadrangle with the firm’s earlier School of Art and Art History (2006). Opening for classes this fall, the building tries to break down the disciplinary and functional compartmentalization that are typical in the academic art world, in favor of flowing spaces that sweep people together, ready or not.
The Los Angeles-based architect Michael Maltzan’s solution to the same problem is the staccato Moody Center for the Arts at Rice University, where an open, double-height maker space — intended to enable cross-disciplinary collaboration on projects between the arts and sciences — becomes the focal point, around which studios, classrooms and performance spaces will rotate. The 50,000-square-foot building, which is to open in February, will also be the first black-clad structure on Ralph Adams Cram’s magnificent, rose-hued campus.
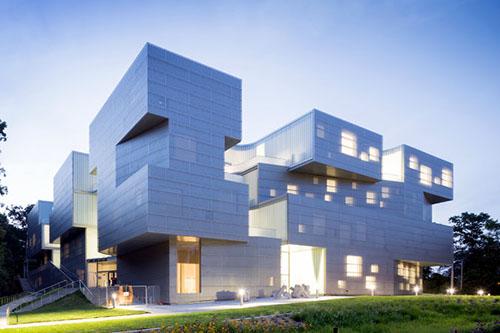
Steven Holl’s 126,000-square-foot Visual Arts Building at the University of Iowa tries to break down academic compartmentalization in favor of flowing spaces that sweep people together. Credit Iwan Baan
The upstart New York architects of SO-IL, teamed with the venerable Bohlin Cywinski Jackson, have designed the 30,000-square-foot Manetti Shrem Museum of Art at the University of California, Davis, opening Nov. 13. Galleries, studios, classrooms and event spaces mingle under a sweeping, screenlike canopy that shelters and unifies the complex.
Finally, at the junction of Kent State University and the town of Kent, Ohio, Weiss/Manfredi’s 117,000-square-foot College of Architecture and Environmental Design bridges town and gown. When the building opens in October, it will dedicate its 300-foot-long ground level to functions (gallery, cafe, reading room) that serve the academic and local communities. “We hope the building’s hybrid functions create a sort of ‘academic urbanism,’” said Marion Weiss, a partner in the New York firm.
Urbanism is also on view in what may be the most viscerally satisfying new project of the season. Until now, the Chicago River has been a missed civic opportunity. But this fall, the architect Carol Ross Barney and the landscape firm Sasaki Associates will complete the Chicago Riverwalk, a new pedestrian park threaded for nearly a mile along the water’s edge, 20 feet below the city’s streets. Experiencing Chicago from this vantage point packs the same perspective punch as viewing Manhattan from the High Line, revealing the city in new and invigorating ways: We see collections of tall buildings, the streets between them, and people, all presented episodically and in high relief. We are in a living museum — one with no roof and no limits.
Correction: September 25, 2016
An article last Sunday about new cultural commissions in architecture around the world misspelled the surname of an architect and former I. M. Pei staffer who worked on the renovation of the East Building of the National Gallery of Art. He is Perry Chin, not Chen. The article also erroneously credited a distinction to the architect Steven Holl. He is not a Pritzker Prize winner.
FAMILY SITE
copyright © 2012 KIM DALJIN ART RESEARCH AND CONSULTING. All Rights reserved
이 페이지는 서울아트가이드에서 제공됩니다. This page provided by Seoul Art Guide.
다음 브라우져 에서 최적화 되어있습니다. This page optimized for these browsers. over IE 8, Chrome, FireFox, Safari