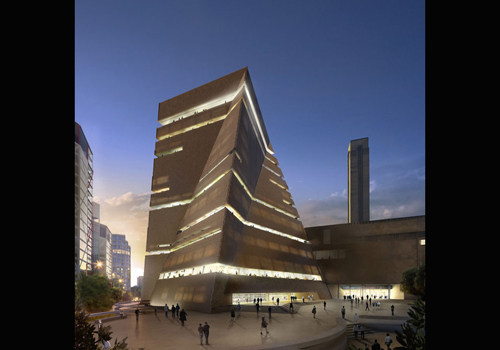 Transforming Tate Modern: Green Scheme for Tate Modern's New Building
Transforming Tate Modern: Green Scheme for Tate Modern's New BuildingLONDON.- Tate Director, Nicholas Serota, and leading architect Jacques Herzog of Herzog & de Meuron, revealed the revised plans for the new development of Tate Modern.
In response to a revised brief and consultation with artists and curators, the architects have refined designs to create a dramatic new museum for the 21st century. At the heart of the updated plans are the unique oil tanks of the former power station which will be retained as raw spaces for art and from which the new building will rise. In the previous scheme the oil tanks were occupied by an auditorium and other facilities.
These revisions have been shaped by a desire to integrate the new building both with the existing building and the local environment. The oil tanks lead directly into the Turbine Hall and these interconnecting spaces will become the foundation of the new Tate Modern. This closer relationship between the buildings is expressed in the façade, which uses brick in a radical new way by creating a perforated brick screen through which was the building will glow at night. The building is more compact than in the previous scheme which built up of stacked boxes and the configuration is more flexible to allow for future changes in the programme.
The revised building also sets new benchmarks for museums and galleries in the UK for both sustainability and energy use. By exploiting heat emitted from EDFE's relocated transformers and employing passive design principles wherever practicable the scheme will use 40% less energy, and 35% less carbon than building regulations demand.
The scheme includes more varied spaces for Tate's growing Collection and better facilities for the gallery's popular learning programmes. The new building rises 65 metres above ground in 11 levels and will add an additional 21,500 sq metres to Tate Modern's existing 35,000 sq metres. A sweeping ceremonial route rises up through the floors providing a connecting path through the galleries and offering stunning views over London.
A new north/south route through the building will link Southwark to the City of London and will be open 12 hours a day. Two new public spaces will be created – a southern square modelled as a city piazza with the potential for special commissions and performance, and new gardens to the west designed for families and children.
Two oil tanks will be dedicated to installation, display, performance and film. In addition a further two large ‘as found’ gallery spaces will be used for artists' commissions and other projects. The project includes a new flexible exhibition space with 6m high ceilings, clusters of top-lit galleries suitable for larger works and groups of more intimate galleries designed for small-scale works. There will also be a dedicated Children's Gallery and photography and works on paper galleries.
Overall the project will also address some of the strains on the current building. The gallery was originally designed for 2 million visitors. With current visitor numbers exceeding 5 million, there is serious overcrowding particularly at weekends. Changes in contemporary art practice mean that different kinds of spaces are required and additional space is needed so works can be brought out of storage and shown on a more permanent basis. Since 2000, there have been 2 million participants in Tate Modern’s learning programmes and existing spaces are operating at capacity.
The project is due to be completed in 2012 at estimated cost of £215 million at 2012 prices. To date Tate has received £50 million from Government, £7 million from the London Development Agency and £13 million from the private sector towards the overall costs.
 Transforming Tate Modern: Green Scheme for Tate Modern's New Building
Transforming Tate Modern: Green Scheme for Tate Modern's New Building