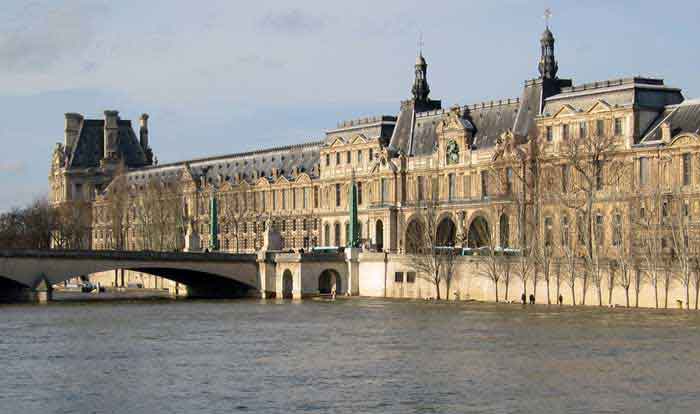정준모
Designers chosen for Louvre’s €60m storage outpost
New facility will be built near Lens satellite museum in northern France
By Victoria Stapley-Brown. Web only
Published online: 10 November 2014

The Louvre's riverside location poses a flooding threat to its reserve collection
Five architectural firms are on the shortlist to design the Louvre’s new storage facility, planned to open near the museum’s satellite in Lens, northern France. Corinne Vezzoni & Assoc and Zig Zag architecture, both from France, Neutelings Riedijk Architecten from the Netherlands, Roger Stirk Harbour + Partners from the UK and Estudio Arquitectura Baeza from Spain were chosen from 173 applicants.
In September 2013, then-minister of culture Aurélie Filippetti announced that the Louvre would move works held in a basement storage area on the banks of the River Seine due to the risk of flooding. The new 20,000 sq. m facility in Lieven will hold around 250,000 objects from the Paris museum’s reserve collection. The cost of the project, estimated at €60m, will be split between the region (49%) and the Louvre (51%). The final selection is due to be revealed in April 2015 and the facility is planned to open in 2017.
An earlier plan that would create a storage facility 30km northwest of Paris to hold objects from the Louvre and two other national museums in Paris’s flood zone, the Musée du Quai Branly and the Musée d’Orsay, was approved in 2009 by then-Minister of culture Frédéric Mitterrand, but later scrapped.
http://www.theartnewspaper.com/articles/Designers-chosen-for-Louvres-m-storage-outpost/36260
FAMILY SITE
copyright © 2012 KIM DALJIN ART RESEARCH AND CONSULTING. All Rights reserved
이 페이지는 서울아트가이드에서 제공됩니다. This page provided by Seoul Art Guide.
다음 브라우져 에서 최적화 되어있습니다. This page optimized for these browsers. over IE 8, Chrome, FireFox, Safari